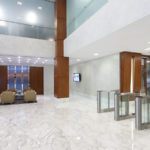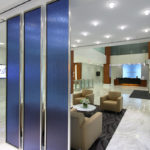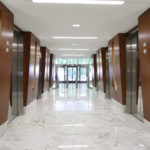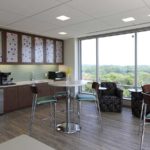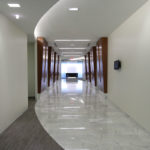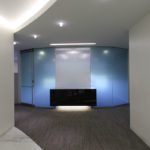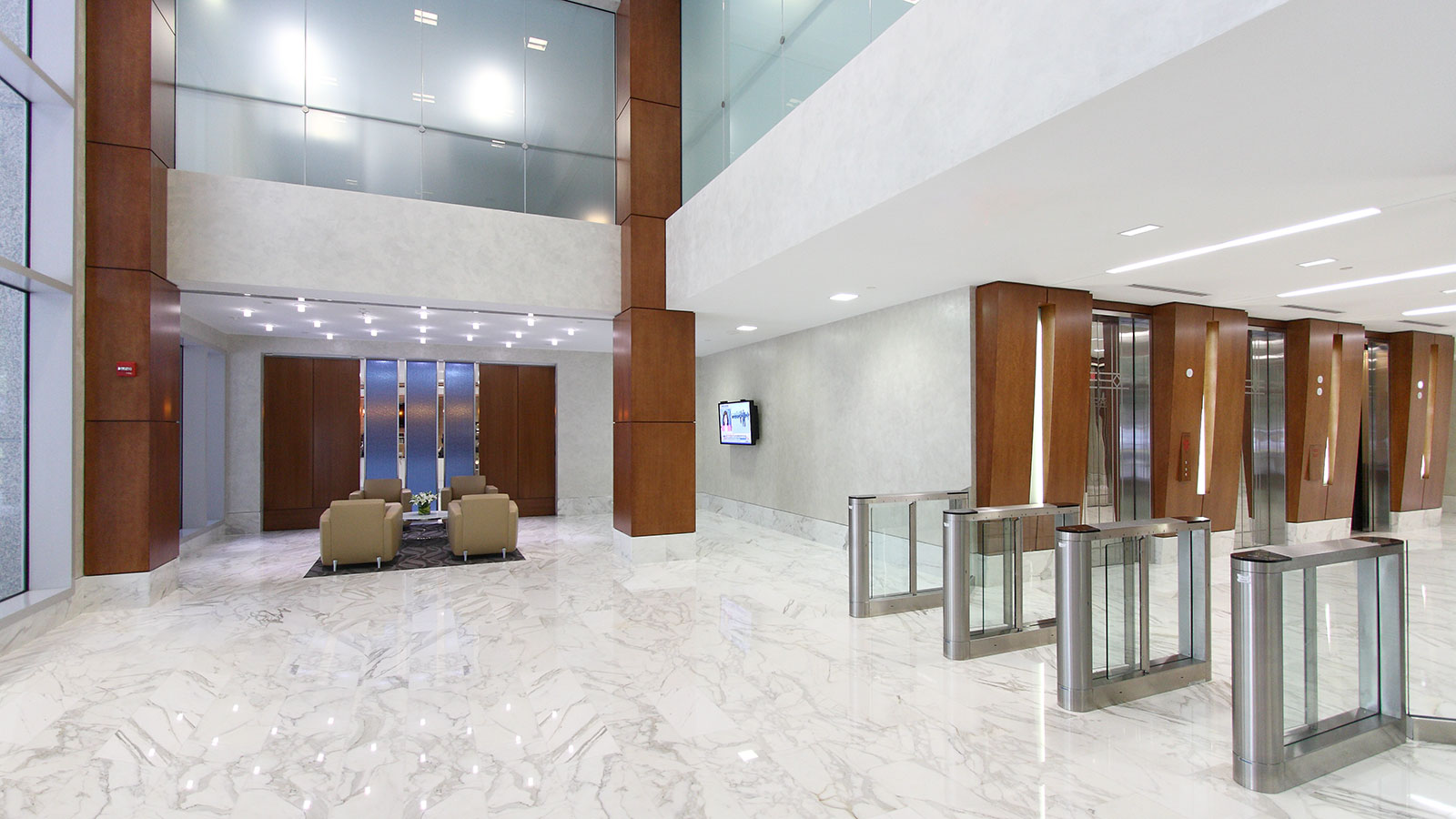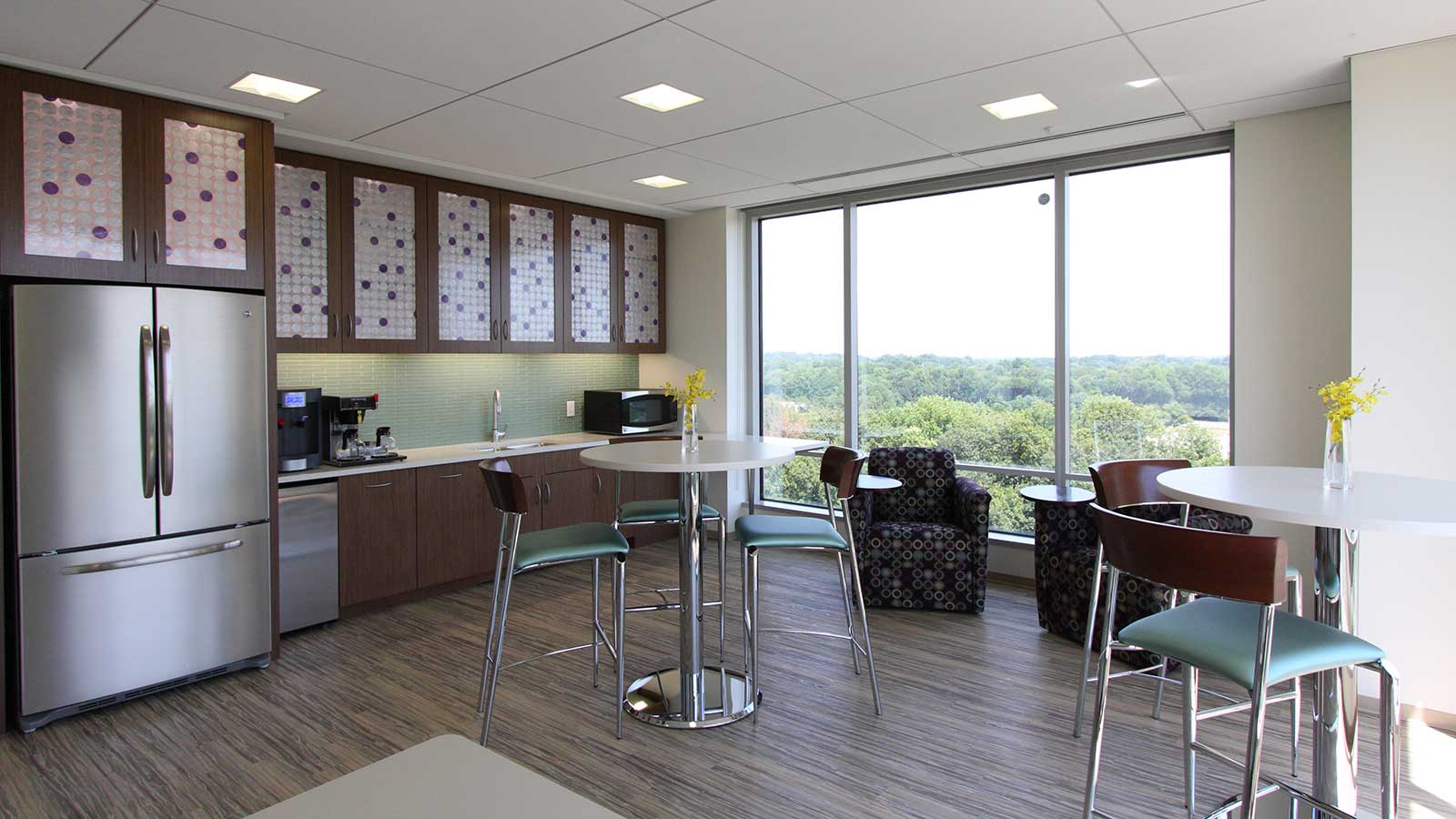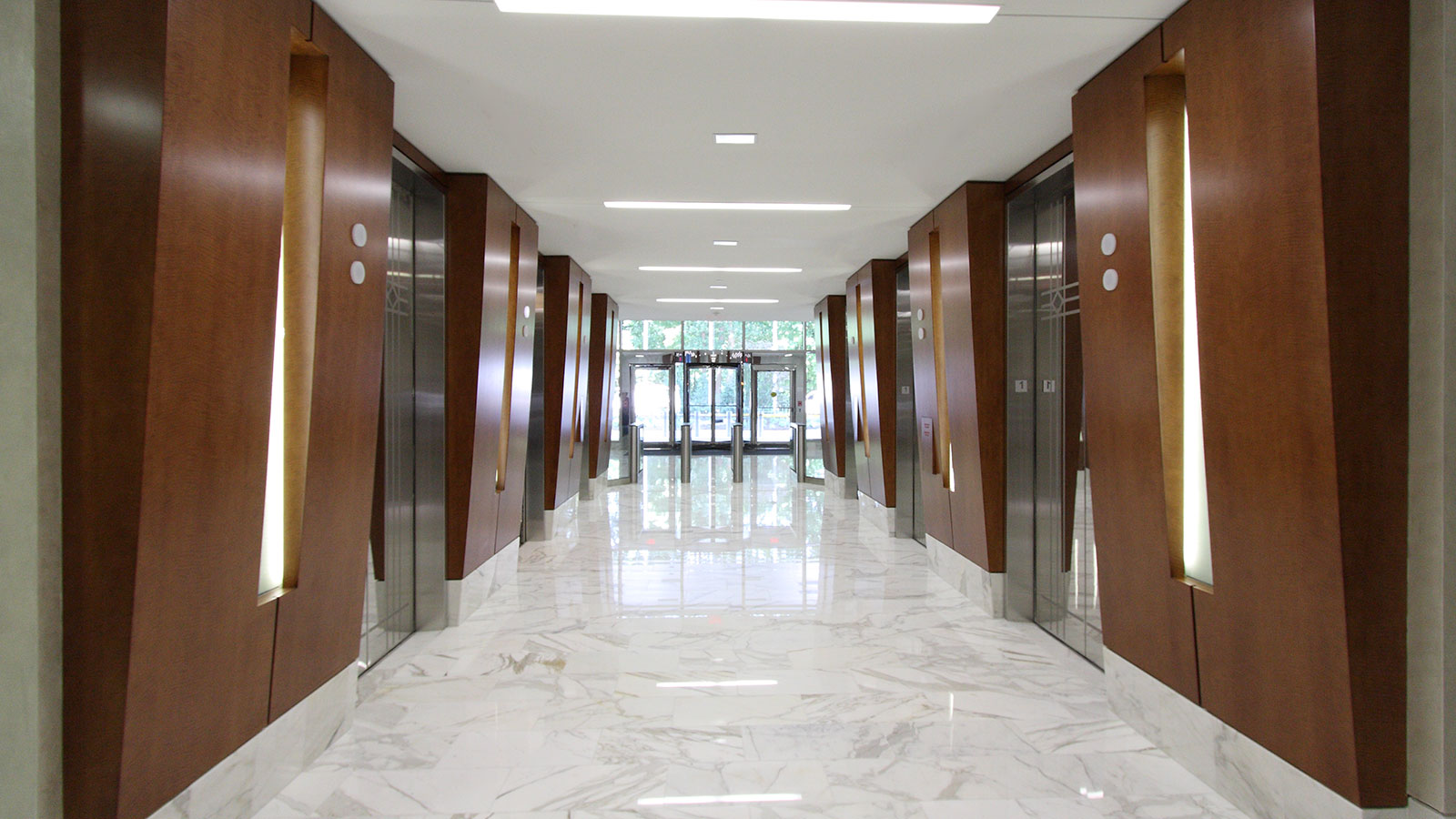Northrop Grumman
Falls Church, Virginia
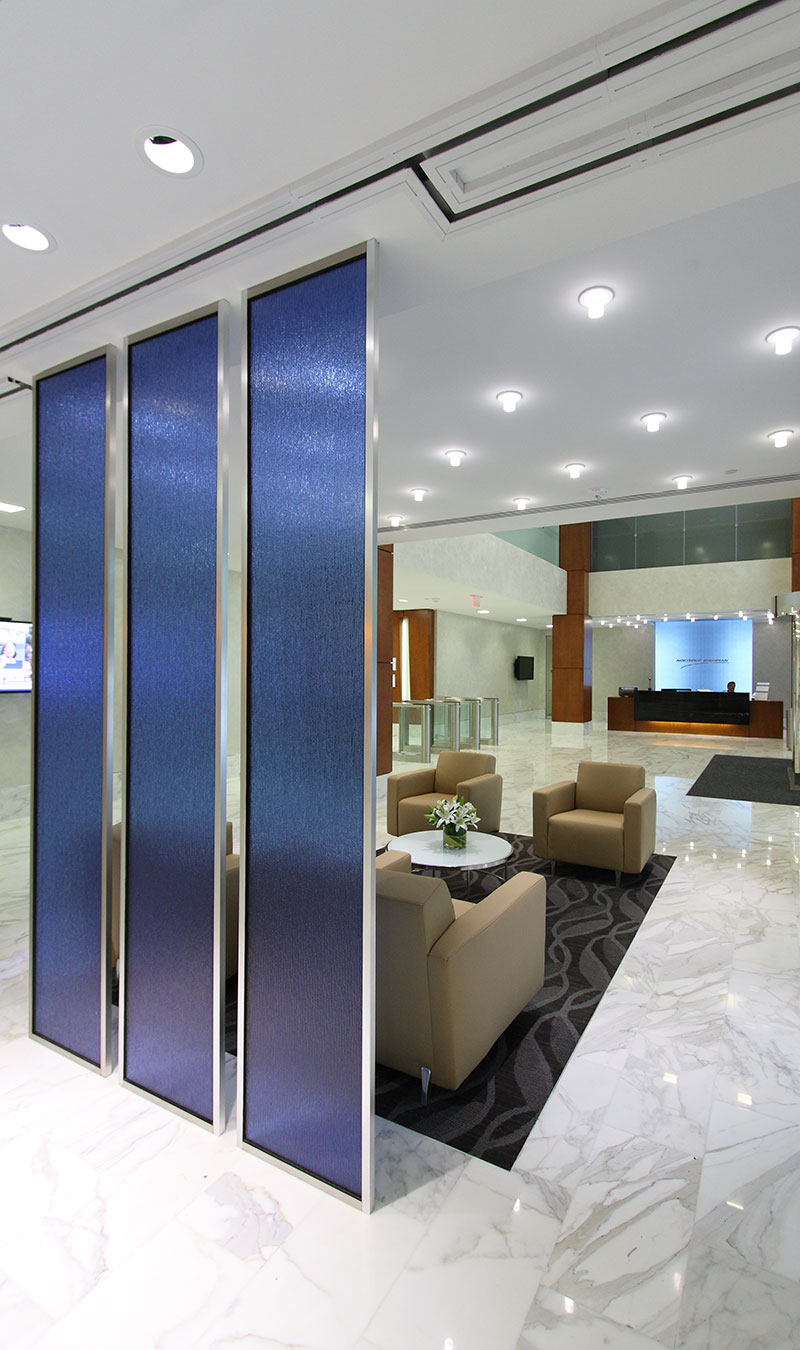
Northrop Grumman
Falls Church, Virginia
Davis Carter Scott (DCS Design) designed this client’s new 350,000 SF corporate offices which include a conference center, a full-service cafeteria, SCIF areas, credit union, retail coffee bar, various meeting rooms, and training rooms. The remainder of the space is configured in a mixture of closed office and open workstation environment. This unique mixture of space allows employees the benefit of additional privacy, while also providing the majority of staff exposure to natural light through the use of a glass-fronted system.
The project also included the creation of a pedestrian bridge from the existing parking garage to the facility. Branding, efficiency of space, and security were main priorities for the team when designing the space. Team synergy between the client, design and construction teams was critical in delivering a fast-track project in under one year. In addition, the headquarters achieved LEED CI Gold.
Usable Square Footage—350,000 SF


