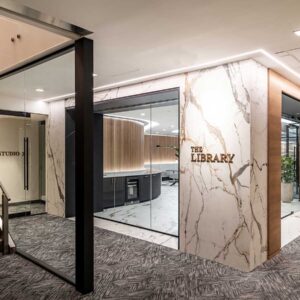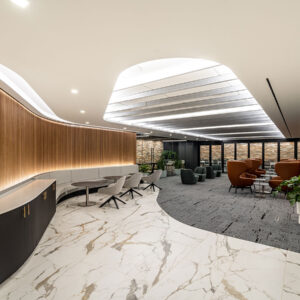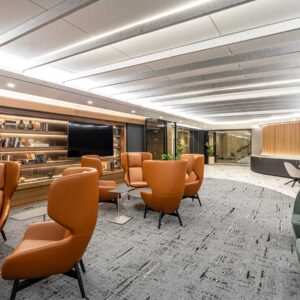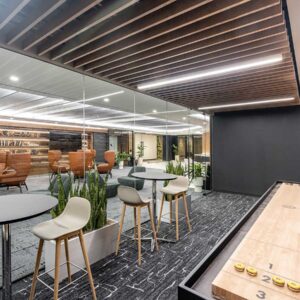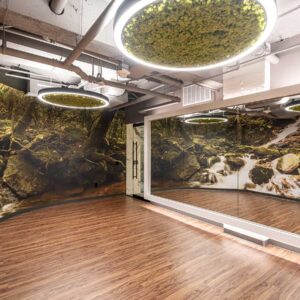600 13th Street
Washington, D.C.

600 13th Street
Washington, D.C.
The 600 13th Street project began as a non-inhabitable basement space in a Class A building which was primarily used for storage and back-of-house mechanical and electrical functions. The DCS Design team transformed it into a bright, open, and unique tenant amenity sanctuary branded “The Library.” The overall goal of the design was to create a versatile and fully connected amenity space which could easily be utilized and reconfigured for large meetings, town-hall-style gatherings, corporate parties, individual work, and social breaks.
The new 3,000 square foot space consists of four independent and connected areas: A large, multi-functional “Library” lounge space with a full coffee bar; a multi-purpose conference/meeting room with retractable glass wall; a game room; and an individual work and phone room. Additionally, the space is adjacent to a truly unique 1–2-person yoga and meditation room designed to recreate the calmness and healing power of nature and the outdoors.
The challenge of the design was to bring light, openness, and energy to the dark, subterranean space. This was achieved primarily through creative lighting design, creating maximum ceiling height through interesting design transitions and features, and selecting materials which reflect light and evoke the natural, outdoor environment.


