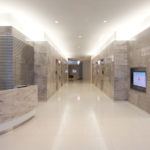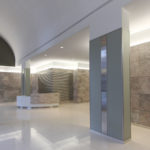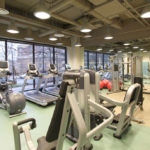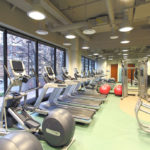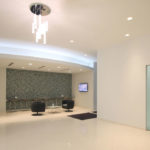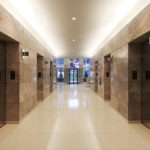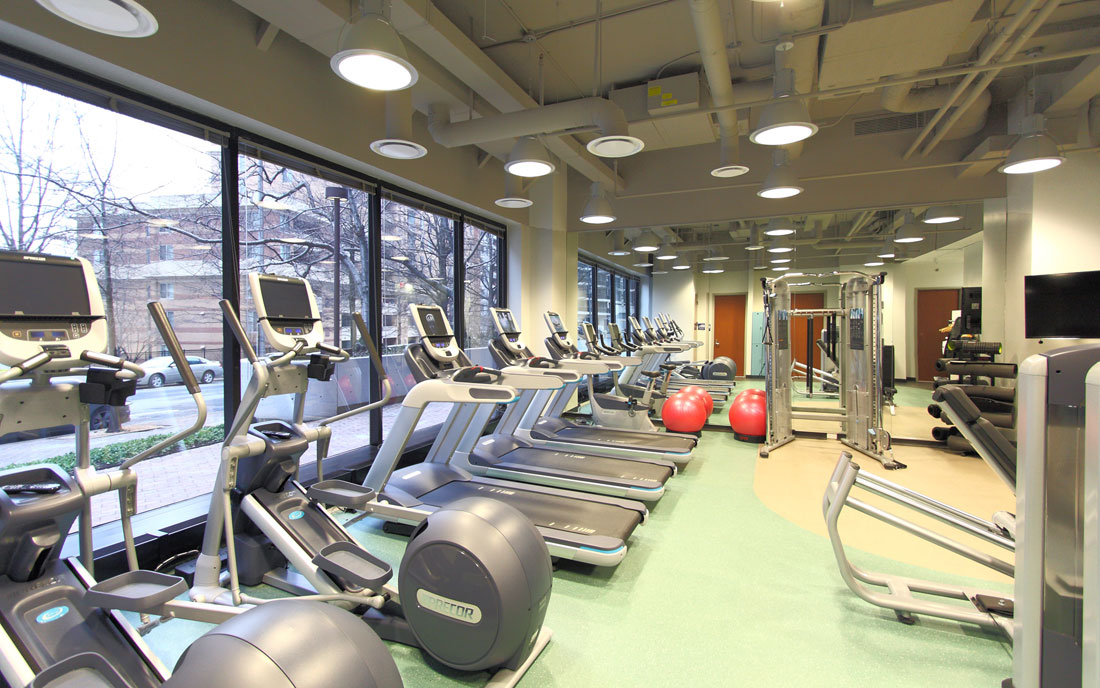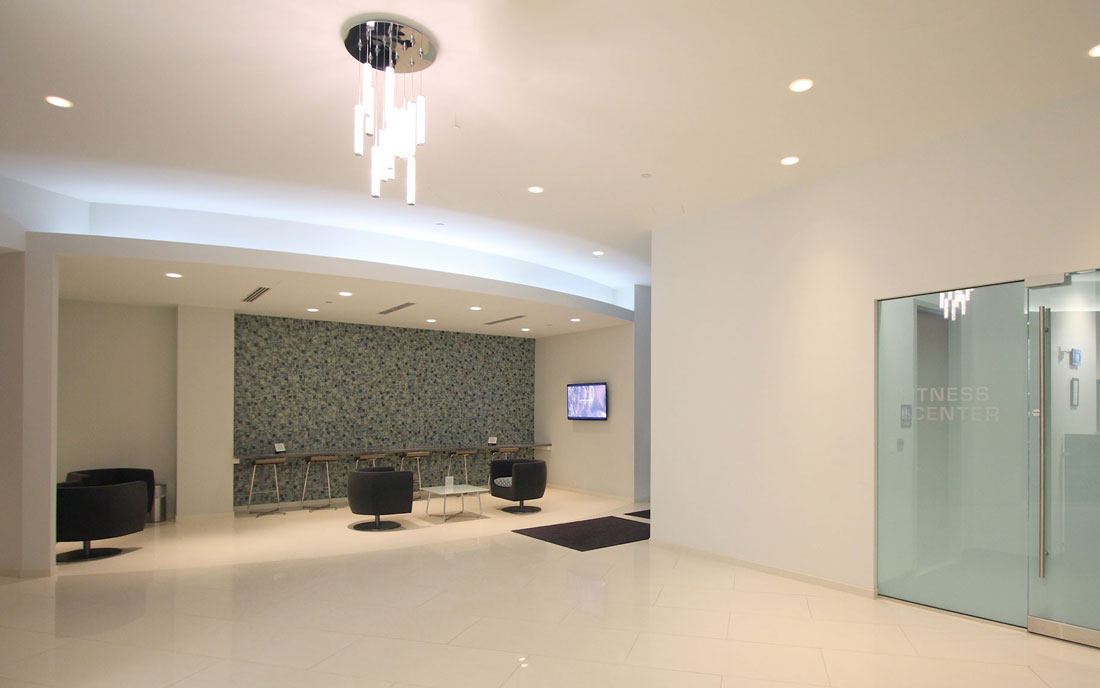1525 Wilson Boulevard
Arlington, Virginia
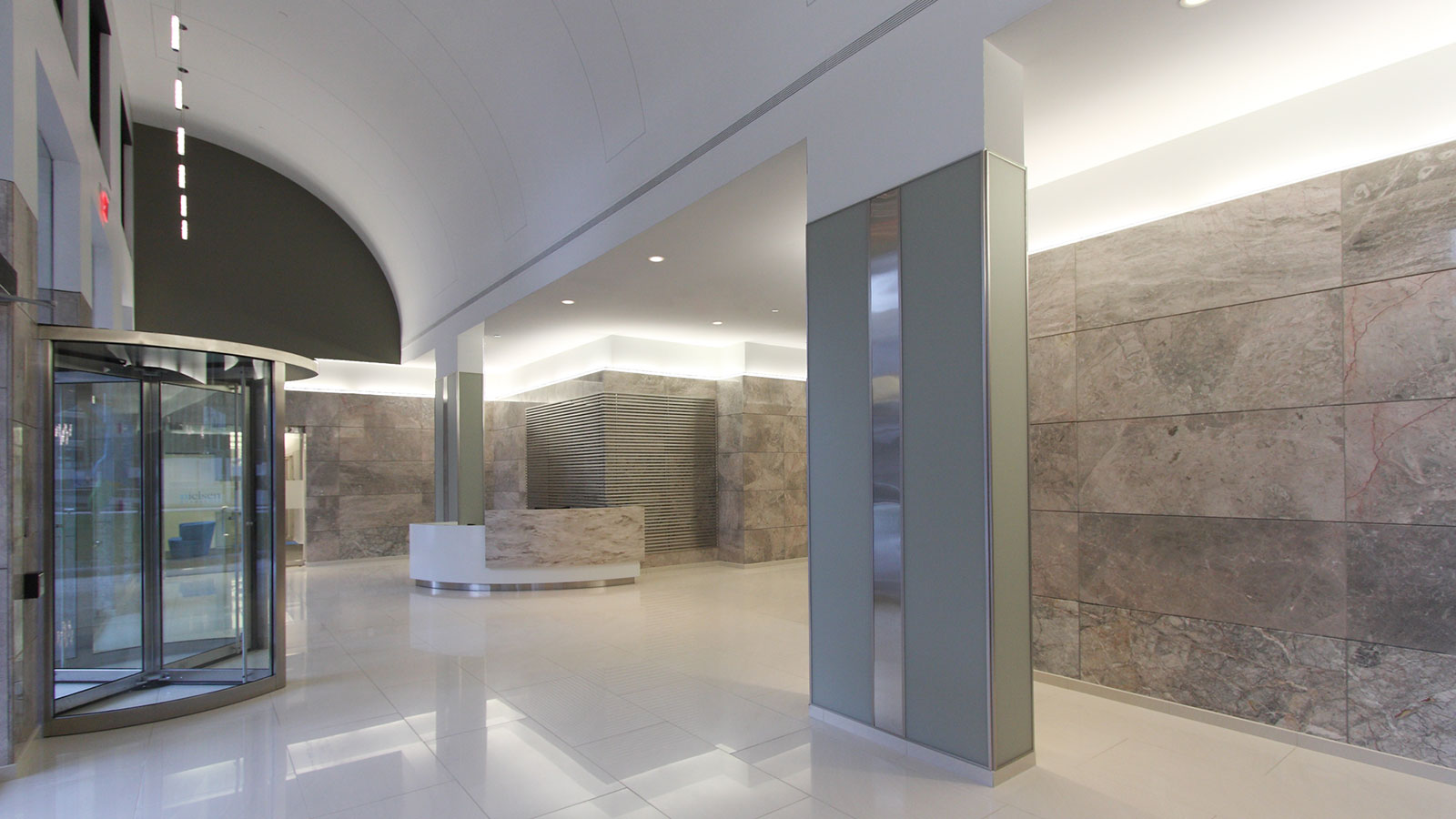
1525 Wilson Boulevard
Arlington, Virginia
The new lobby design of 1525 Wilson Boulevard is contemporary while incorporating key existing building elements. The beautiful existing stone wall was given new life by replacing a busy floor pattern with a budget conscious porcelain tile. New lighting fixtures and reduced-sized columns wrapped in matte back painted glass allow for greater visibility. Metal accents behind the reception desk, on new elevator cabs and set within the columns help to unify the space while adding a modern touch.
After investigation, Davis Carter Scott (DCS Design) was able to open up the first-floor lobby by knocking down a wall separating the front and rear lobbies, improving flow and allowing tenants easy access to all first-floor amenity spaces. The renovated fitness center remained in-place while doubling in size and adding new state-of-the-art equipment. A glass feature wall in the gym allows natural light to filter into the lobby corridor. Across from the fitness center, a cyber cafe was added for tenant use. The second floor features an upgraded conference center facility with a lounge area and executive conference room.
Building improvements also included renovations to the building’s exterior and entry. A textured acrylic finish was added over the precast and a film was placed over the existing windows. Exterior upgrades focused on enhancing the building’s curb appeal and signage throughout the site. The new facade draws patrons into the building using finishes consistent with the interior lobby. DCS Design added new glass railings, upgraded lighting, and landscaping to extend the building’s presence and visibility from the street.
Rentable Square Footage—45,000 SF


