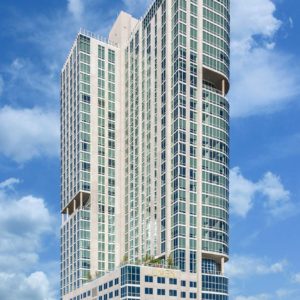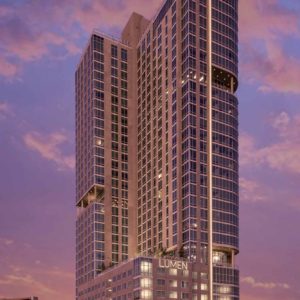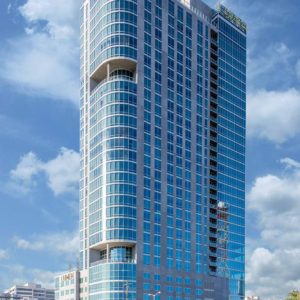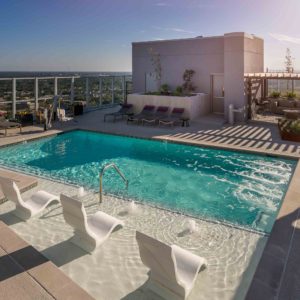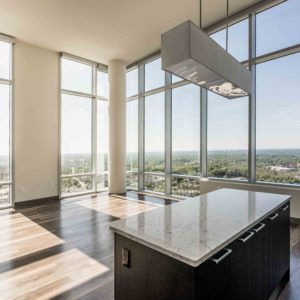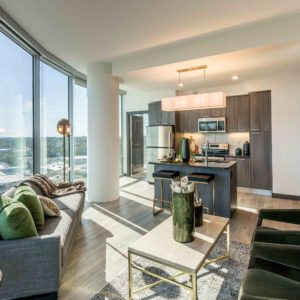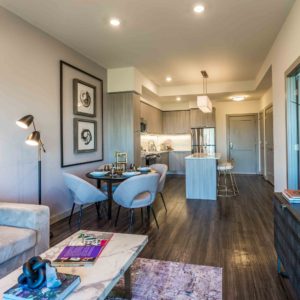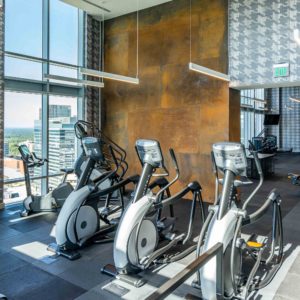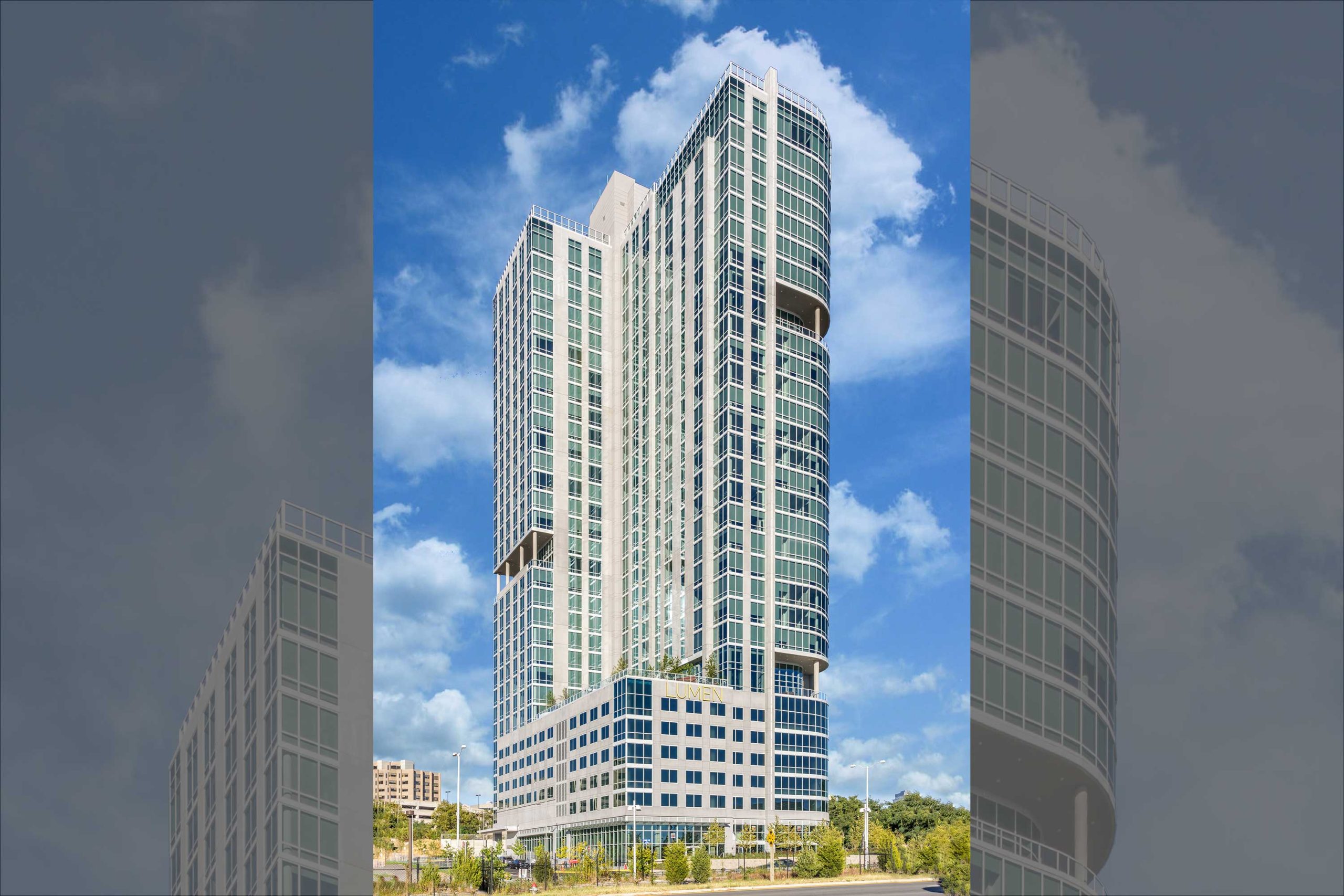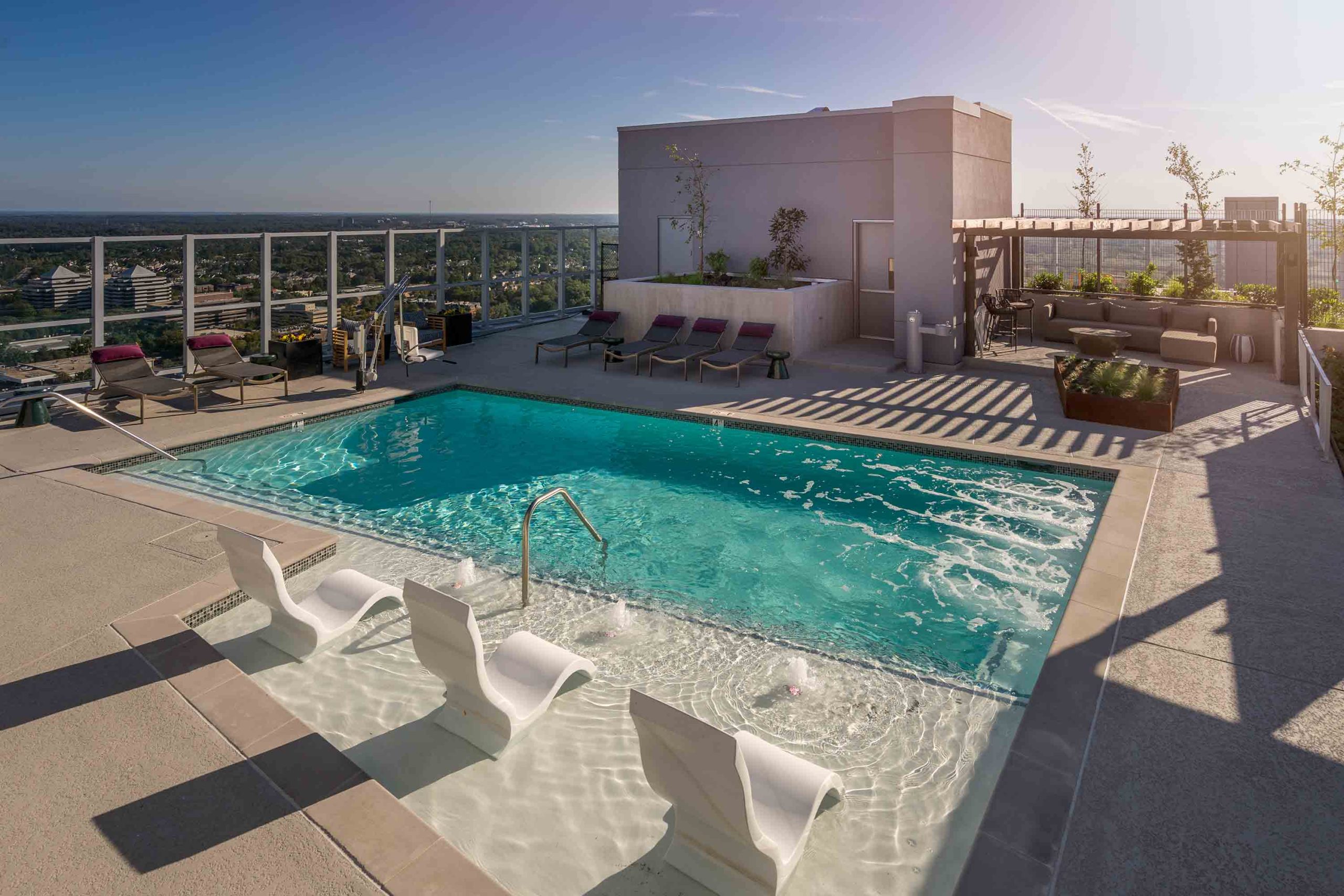The Lumen
Tysons Corner, Virginia
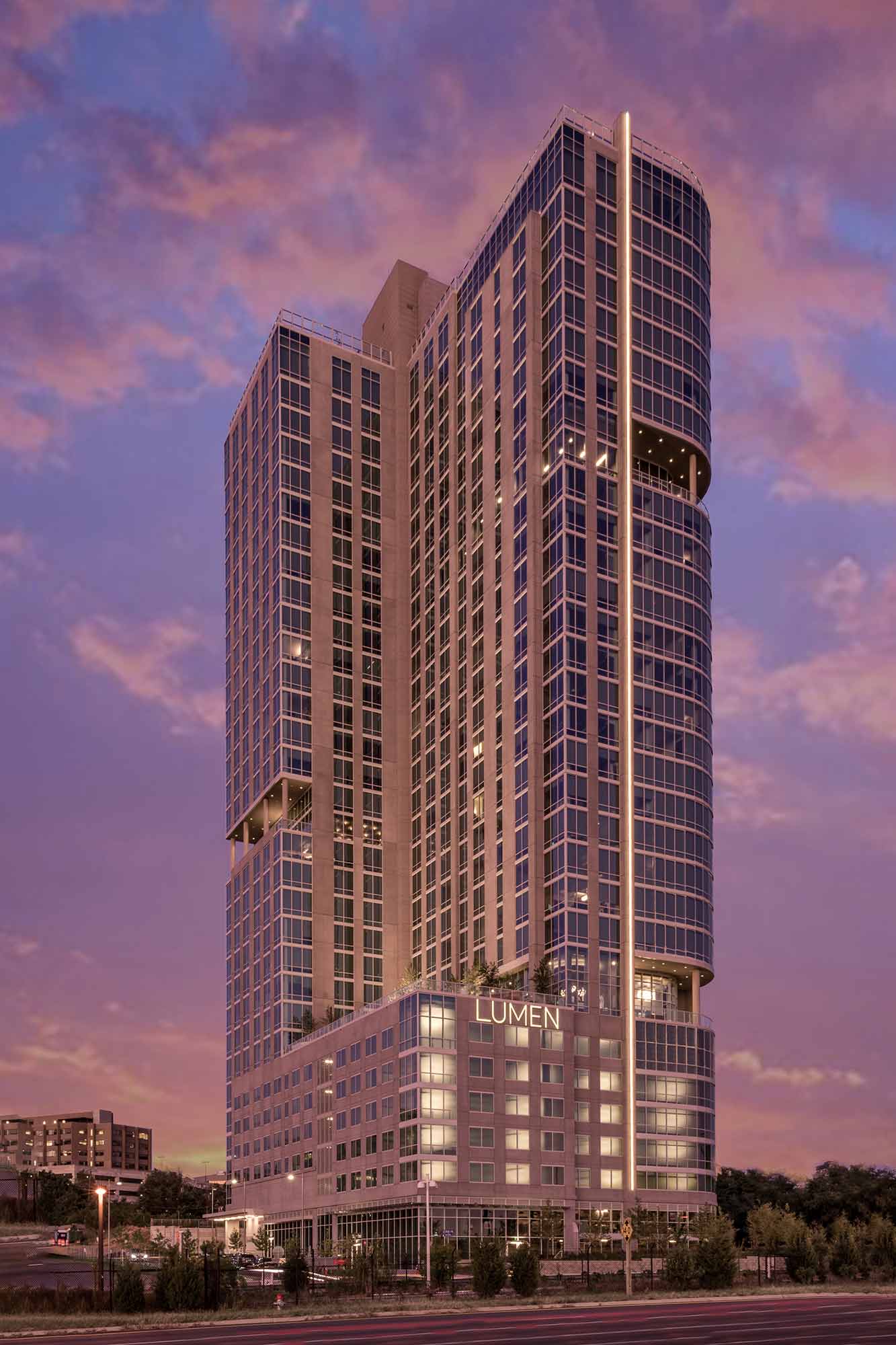
The Lumen
Tysons Corner, Virginia
The Lumen is the first phase of Tysons Central’s six-building redevelopment of the parcels directly adjacent to the Greensboro Metro Station. The 394,000 SF residential tower includes
25 floors of residential over 12,000 SF of ground floor retail with 5 levels of above grade parking and 4 levels below. The Lumen provides 398 dwelling units with sweeping views and parking for 500+ cars.
With its prominent location at the intersection of Routes 123 and 7, this 31 Story tower serves as a gateway to the western portion of Tysons. This development also serves as a touchdown location for metro riders, an extensive site package with public plaza is also included within the larger development scope.
Gross Area
394,000 SF of Residential
398 Dwelling Units
12,000 SF of Retail
500+ Car Garage
Grand Aurora Award for Best on the Boards Community
Southeast Building Conference
2019
Architecture


