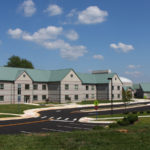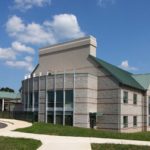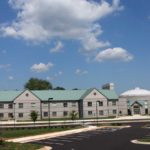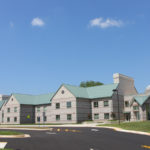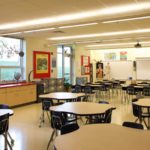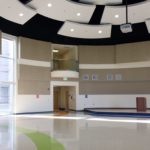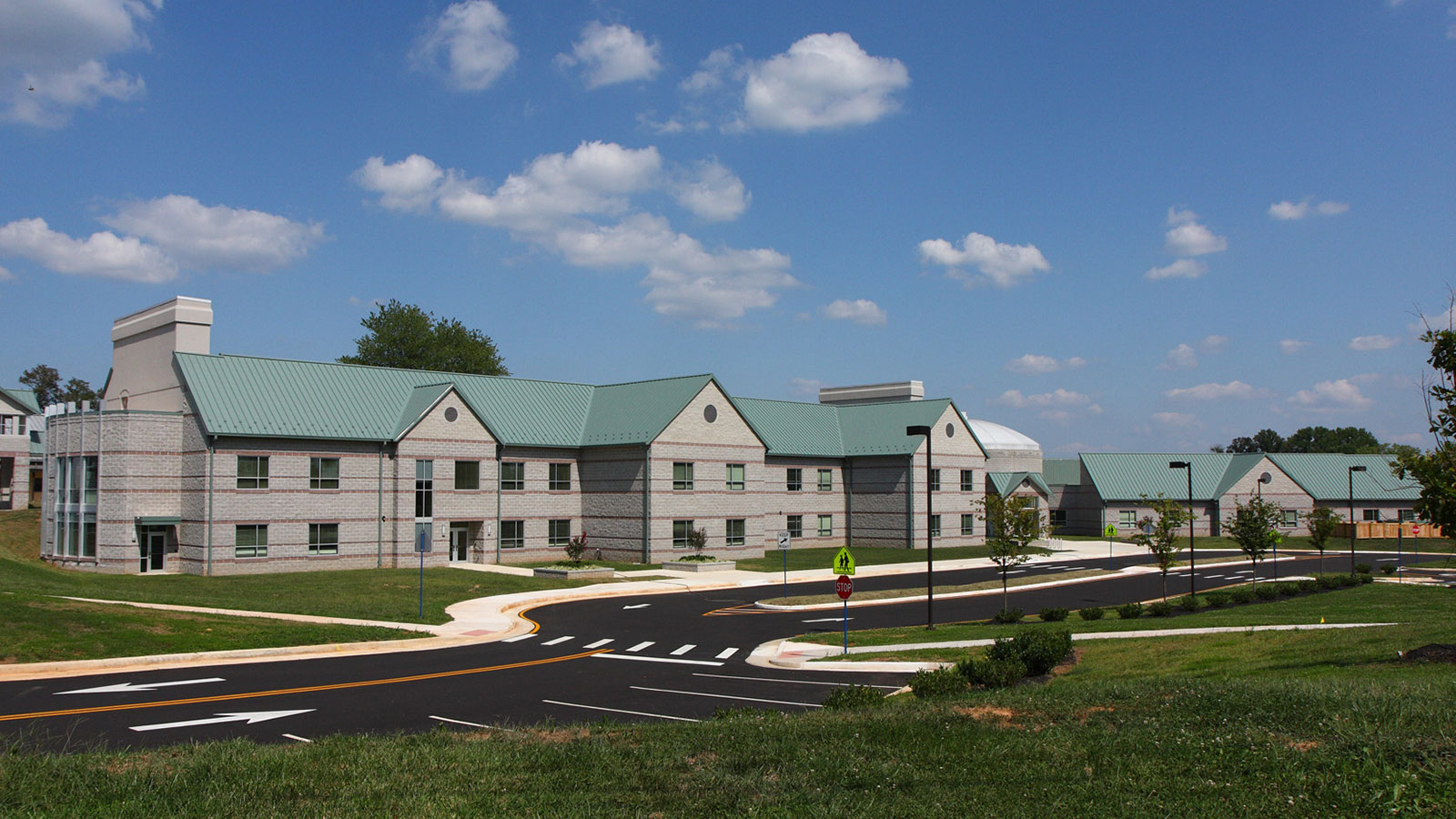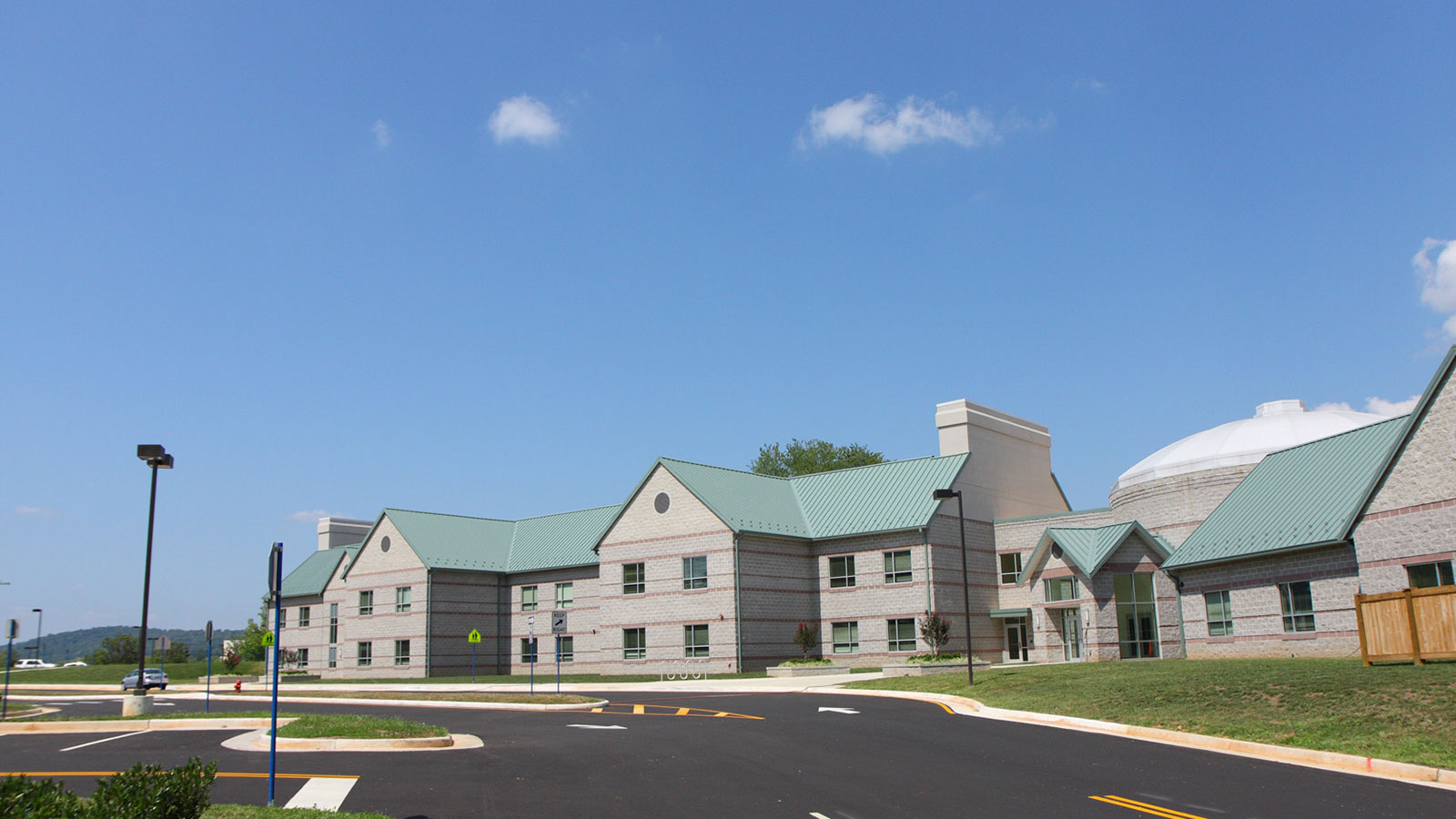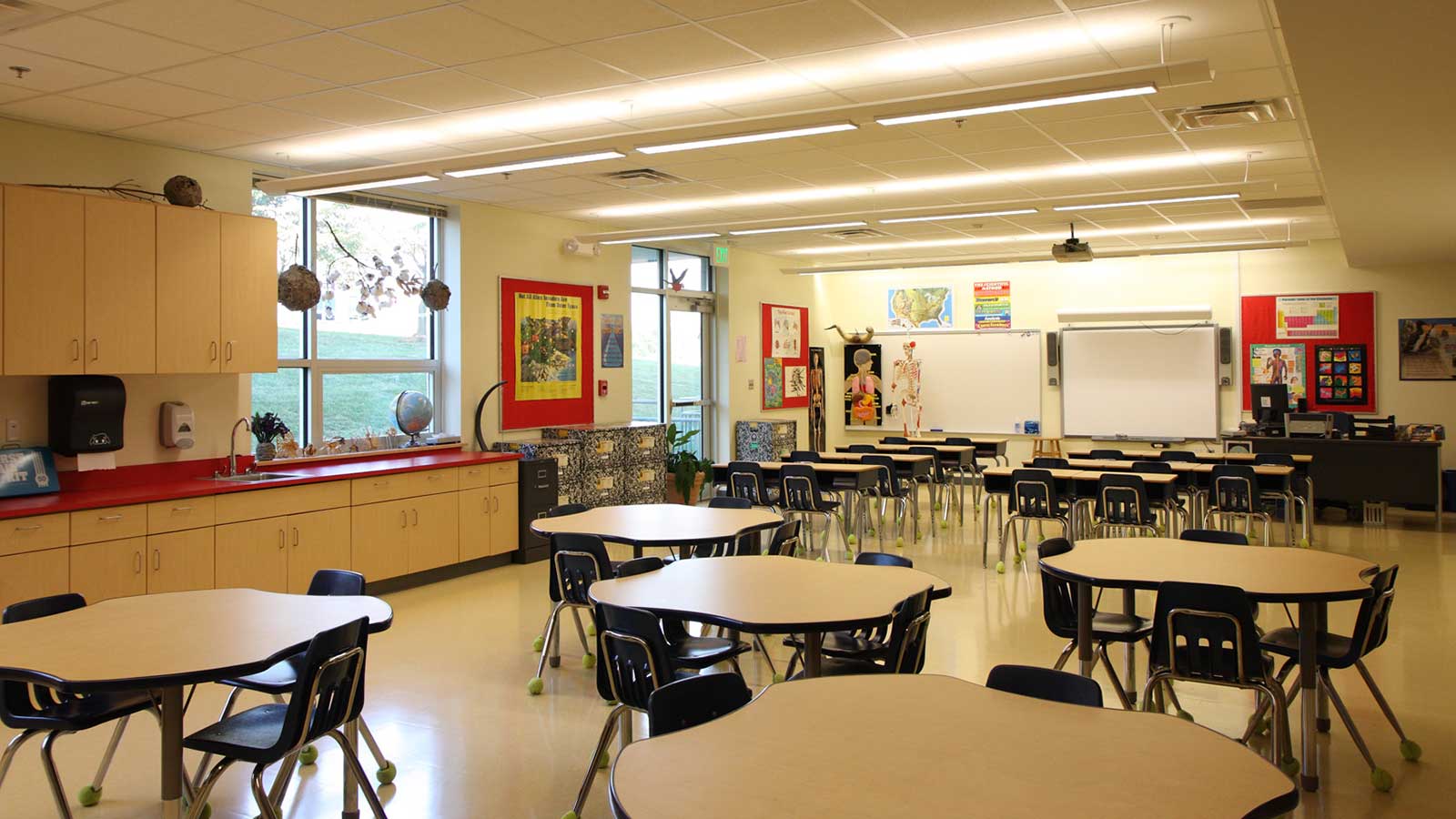Highland School – New Lower School
Warrenton, Virginia
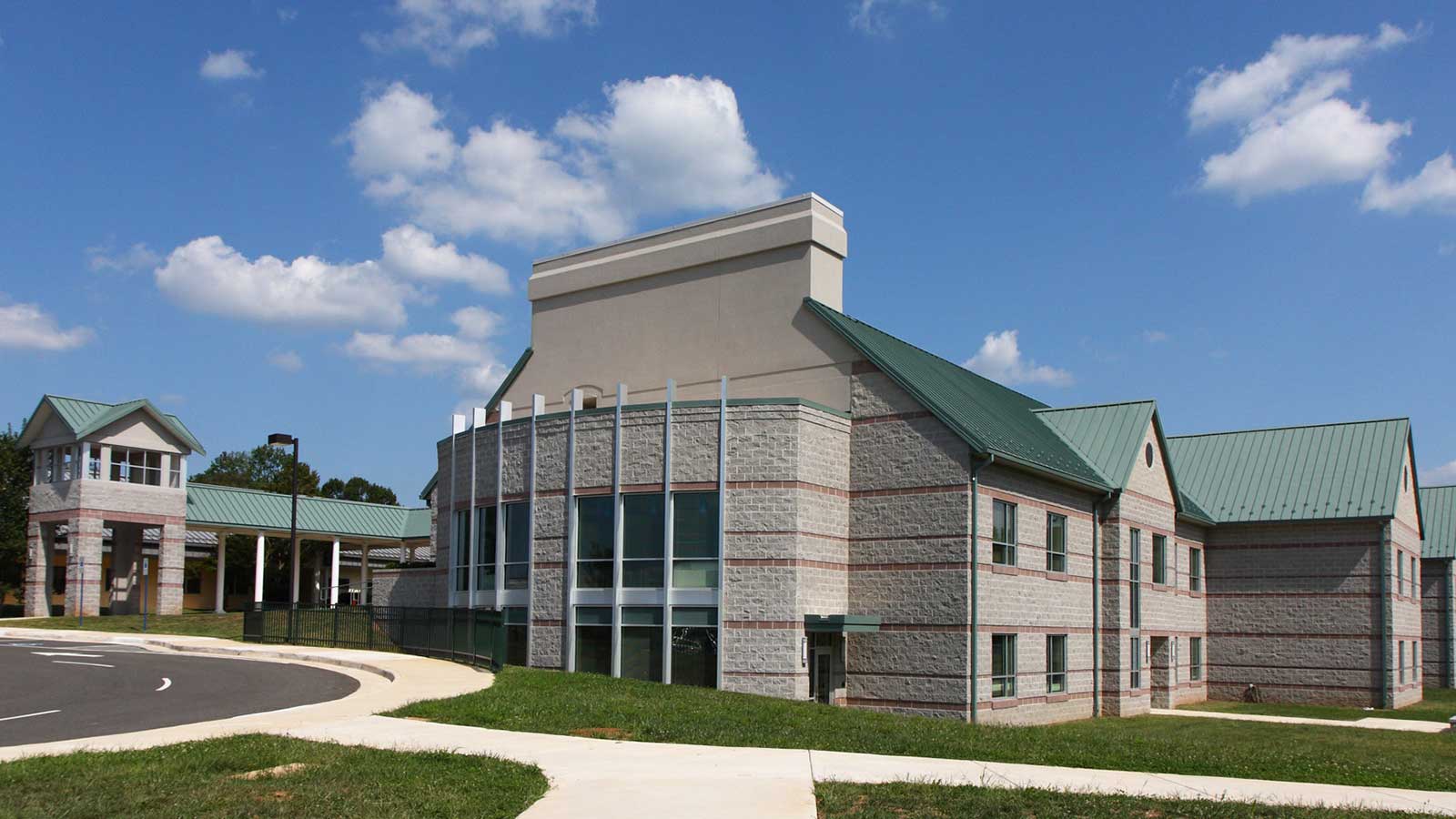
Highland School – New Lower School
Warrenton, Virginia
Highland School Phase One expansion and construction of a new Lower (elementary) School is a two-story building with a one-story wing at the east end to house the Kindergarten and Pre-Kindergarten spaces. The new space is LEED for Schools Silver certified and provides 18 classrooms, a music room, strings room, symbolic round multi-purpose room, art lab with kiln room, library with internal classroom, science lab with prep room, administrative offices and separate outdoor spaces for the children. Also included in Phase One is a small classroom addition to the High School, consisting of approximately 7,000 square feet and including 5/6 full classrooms and a student commons space.
Usable Square Footage—68,000 SF
350 Students – Grades 1-6


